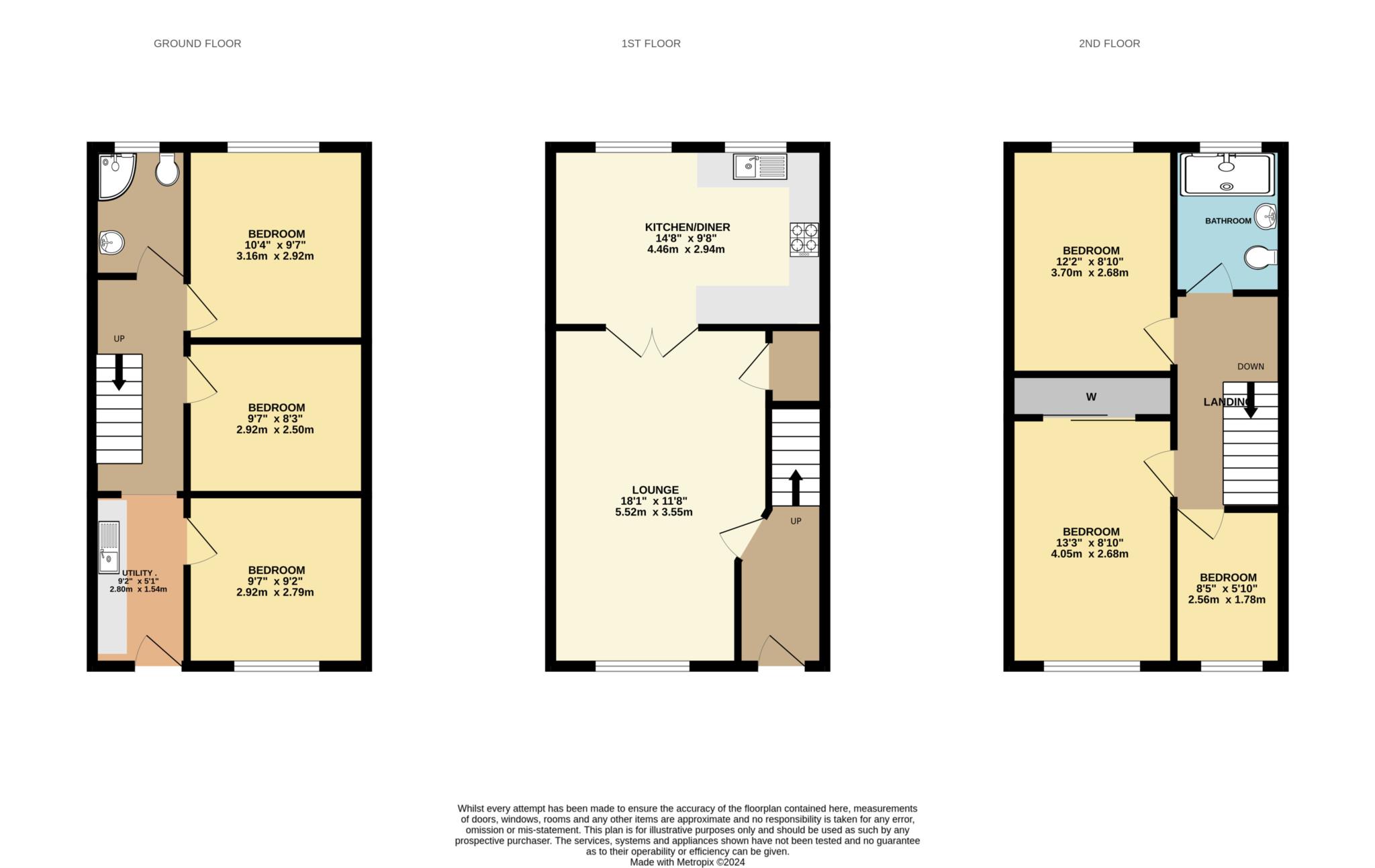- 3 Storey Town House
- Five Bedrooms
- Modern Interior Decor
- Basement Annex
- Two Shower Rooms
- Garden & Parking
- Prime Location
- EPC Rating ( C 73 )
** THREE STOREY TOWN HOUSE ** FIVE BEDROOMS ** BASEMENT ANNEX ** PRIME LOCATION ** VIEWING ADVISED **
Greenbank are delighted to present this stunning 3-storey town house for sale in the sought after Roby area of Liverpool. Located close to Huyton and Roby stations, an array of restaurants, and excellent schools, this property offers a perfect blend of convenience and luxury.
The 5 bedroom, three storey house is a must see property that combines style, functionality, and exceptional attention to detail. With a spacious layout and modern conveniences, this house provides a comfortable living environment for individuals and families alike.
Upon entering the house, you are greeted by a bright and airy entrance hall. This leads to a spacious living area, perfect for relaxing and entertaining. The living area opens onto a generously sized modern kitchen with dining area, ideal for hosting family gatherings.
The kitchen area is modern and well equipped, featuring high quality appliances and ample storage space. It offers the perfect setting for preparing meals and spending time with loved ones.
Heading up to the first floor, you will find three bedrooms, each with plenty of space to relax. There is also a modern and contemporary shower room.
The basement of this property is unique and can serve as a separate annex. The basement consists of two bedrooms, lounge, shower room, and a kitchen area. Additionally, the basement offers access to the rear yard and a parking area.
Externally, the property benefits from a well maintained rear garden, which provides a tranquil space for enjoying the outdoors. Additionally, the property benefits from off street rear parking, providing ease of access and convenience.
Situated in a popular residential area, this property offers close proximity to local amenities, including supermarkets, shops, and transport links. Additionally, nearby Huyton and Roby stations provide easy access to the city centre and beyond.
With its ideal location, spacious layout, and modern features, this property presents an excellent opportunity for buyers seeking a luxurious and comfortable town house. Don't miss out on the chance to own this stunning property in the Roby area of Liverpool. Arrange a viewing today!
Tenure: Freehold
Council Tax Band: C
** GROUND FLOOR **
Entrance Hall
Entered via composite door. Tiled flooring. Stairs to first floor. Ceiling light point.
Lounge
Upvc double glazed window. Radiator. Laminate flooring. Television point. Ceiling light point. Contemporary black aluminium style, wooden doors to kitchen diner. Door to basement.
Kitchen and Diner
Upvc double glazed window. Fitted base and wall units. Electric oven with induction hob and extractor fan. Quartz work tops. Stainless under mount sink with single bowl and drainer. Integrated dishwasher, American fridge freezer space. Part tiled walls. Tiled flooring. Radiator. Ceiling light point. Fixed sitting area with wood panelling. Radiator.
** FIRST FLOOR **
Landing
Access to loft space. Store cupboard. Ceiling light point.
Bedroom One
Upvc double glazed window. Original wooden flooring. Radiator. Ceiling light point.
Bedroom Two
Upvc double glazed window. Built in wardrobes. Carpet flooring. Radiator. Ceiling light point.
Bedroom Three
Upvc double glazed window. Carpet flooring. Radiator. Ceiling light point.
Bathroom
Upvc double glazed window. White suite comprising: Walk in shower enclosure overhead shower, pedestal washbasin and low level WC. Heated towel rail. Tiled walls. Tiled flooring. Ceiling spotlights.
** BASEMENT **
Lounge
Lino flooring. Television point. Ceiling light point.
Bedroom One
Upvc double glazed window. Lino flooring. Radiator. Ceiling light point.
Bedroom Two
Upvc double glazed windows. Lino flooring. Radiator. Ceiling light point.
Shower Room
White suite comprising: Walk in shower enclosure with overhead shower, vanity washbasin and low level WC. Tiled walls. Tiled flooring. Ceiling light point.
Hallway
Upvc door to rear garden. Kitchen area with base and wall units. Stainless steel sink. Plumbing for automatic washing machine. Tumble dryer space. Enclosed boiler. Tiled flooring. Two ceiling light points.
Outside
Garden: Timber fenced boundaries. Artificial lawned area. Fixed seating area. Gate to rear car park.
Parking. Parking facility is to the rear of this property.
Notice
Please note we have not tested any apparatus, fixtures, fittings, or services. Interested parties must undertake their own investigation into the working order of these items. All measurements are approximate and photographs provided for guidance only.

| Utility |
Supply Type |
| Electric |
Mains Supply |
| Gas |
Mains Supply |
| Water |
Mains Supply |
| Sewerage |
Mains Supply |
| Broadband |
ADSL |
| Telephone |
None |
| Other Items |
Description |
| Heating |
Gas Central Heating |
| Garden/Outside Space |
Yes |
| Parking |
Yes |
| Garage |
No |
| Broadband Coverage |
Highest Available Download Speed |
Highest Available Upload Speed |
| Standard |
Unknown |
Unknown |
| Superfast |
Unknown |
Unknown |
| Ultrafast |
Unknown |
Unknown |
| Mobile Coverage |
Indoor Voice |
Indoor Data |
Outdoor Voice |
Outdoor Data |
| EE |
Unknown |
Unknown |
Unknown |
Unknown |
| Three |
Unknown |
Unknown |
Unknown |
Unknown |
| O2 |
Unknown |
Unknown |
Unknown |
Unknown |
| Vodafone |
Unknown |
Unknown |
Unknown |
Unknown |
Broadband and Mobile coverage information supplied by Ofcom.