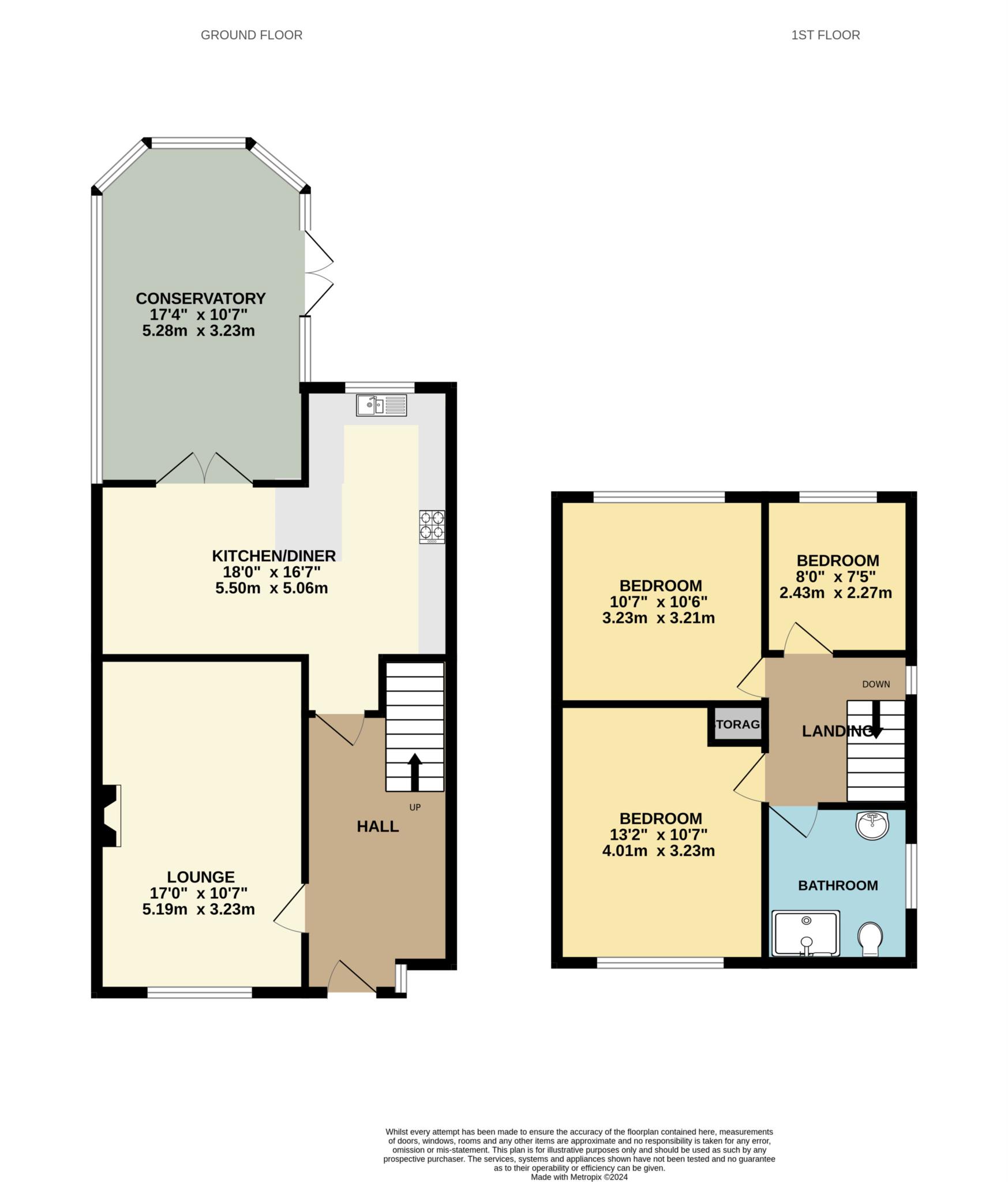- Semi Detached House
- Three Bedrooms
- Extended
- Conservatory
- Detached Garage
- Close To Local Amenities
- Internal Viewings Recommended
- EPC Rating ( 73 C )
This stunning extended semi-detached property is located in the highly sought-after Old Hall Estate in Kirkby. Priced at £220,000, this property boasts three spacious bedrooms, one modern bathroom, and a bright and airy reception room. The property also benefits from a well- maintained garden and a garage, providing ample space for storage and parking.
As you enter the property, you are greeted by a welcoming hallway that leads to the spacious reception room. The reception room is flooded with natural light, creating a warm and inviting atmosphere. The room is perfect for entertaining guests or relaxing with family and friends.
The modern kitchen is located at the rear of the property and is fitted with a range of high-quality appliances, including an double oven, electric hob and inter grated appliances. The kitchen also benefits from ample storage space and a convenient breakfast bar, perfect for enjoying a quick meal or snack.
The dining area is located adjacent to the kitchen, creating a convenient flow between the two spaces. This arrangement allows for effortless movement between the kitchen and dining area, enhancing the convenience and practicality of the living space. The seamless transition between these rooms allows for efficient meal preparation and serving.
The conservatory, located adjacent to the dining area, offers a generous amount of space to relax and enjoy the outdoors. This additional living area provides an ideal space for entertaining guests or enjoying a leisurely meal. The conservatories large windows allow natural light to flow in, creating a bright and airy ambiance.
Upstairs, you will find three spacious bedrooms, each with plenty of natural light and ample storage space. The modern bathroom is also located on this floor and is fitted with a shower vanity unit washbasin and WC.
The property benefits from NEW double glazing and gas central heating, ensuring that it is warm and comfortable throughout the year. The well-maintained garden is perfect for enjoying the outdoors and is ideal for those with green fingers.
Old Hall Estate is a highly sought-after location in Kirkby, offering a range of amenities and attractions for residents to enjoy. The estate is located close to a range of shops and cafes, providing plenty of options for those who enjoy dining out or shopping.
Overall, this stunning semi-detached property in Old Hall Estate is the perfect family home, offering spacious and modern living accommodation in a highly sought-after location. With a range of amenities and attractions on its doorstep, this property is sure to appeal to a wide range of buyers.
Tenure: Leasehold
Date: 19 February 1960
Term: 999 Years from 1 September 1954
Rent: One Peppercorn (If Demanded)
Parties: Liverpool Corporation
Council Tax Band - C
Entrance Hall
Entered via composite door. Laminate flooring. Radiator. Stairs to first floor. Ceiling light point. Meter cupboard. Wood panelling walls.
Lounge
Upvc double glazed bay window. Radiator. Laminate flooring. Television point. Ceiling light point. Coved ceiling. Wall mounted electric fire.
Kitchen and Diner
Upvc double glazed window. Upvc double glazed French doors to conservatory. Fitted base and wall units. Electric double oven with electric hob. Under mounted sink. Integrated fridge freezer and washing machine. Tiled flooring. Radiator. Ceiling light point & spot lights. Quartz work tops.
Conservatory
Upvc double glazed windows and French doors to rear garden. Laminate flooring. Radiator. Ceiling light fan.
Landing
Upvc double glazed window. Access to loft space. Ceiling light point. Laminate flooring. Wood panel walls. storage cupboard.
Bedroom One
Upvc double glazed window. Laminate flooring. Radiator. Ceiling light point. Coved ceiling.
Bedroom Two
Upvc double glazed window. Laminate flooring. Radiator. Ceiling light point. Coved ceiling.
Bedroom Three
Upvc double glazed window. Laminate flooring. Radiator. Ceiling light point. Coved ceiling. Dado rail.
Bathroom
Upvc double glazed window. White suite comprising: Walk in shower enclosure with overhead shower, Vanity unit washbasin and low level WC. Part tiled walls. Tiled flooring. Heated towel rail. Ceiling spotlights.
Garage
Single Garage with up and over door. Power and Light.
Outside
FRONT: Flagged driveway. Lawned area with shrubs. Gated access to rear garden.
REAR: Timber fenced boundaries. Flagged patio area. Lawned area with borders and shrubs. Outside tap.
Lease Length
928 Years
Notice
Please note we have not tested any apparatus, fixtures, fittings, or services. Interested parties must undertake their own investigation into the working order of these items. All measurements are approximate and photographs provided for guidance only.

| Utility |
Supply Type |
| Electric |
Mains Supply |
| Gas |
Mains Supply |
| Water |
Mains Supply |
| Sewerage |
Mains Supply |
| Broadband |
Cable |
| Telephone |
Landline |
| Other Items |
Description |
| Heating |
Gas Central Heating |
| Garden/Outside Space |
Yes |
| Parking |
Yes |
| Garage |
Yes |
| Broadband Coverage |
Highest Available Download Speed |
Highest Available Upload Speed |
| Standard |
7 Mbps |
0.8 Mbps |
| Superfast |
68 Mbps |
17 Mbps |
| Ultrafast |
1000 Mbps |
220 Mbps |
| Mobile Coverage |
Indoor Voice |
Indoor Data |
Outdoor Voice |
Outdoor Data |
| EE |
Likely |
Likely |
Enhanced |
Enhanced |
| Three |
Likely |
Likely |
Enhanced |
Enhanced |
| O2 |
Enhanced |
Enhanced |
Enhanced |
Enhanced |
| Vodafone |
Enhanced |
Enhanced |
Enhanced |
Enhanced |
Broadband and Mobile coverage information supplied by Ofcom.