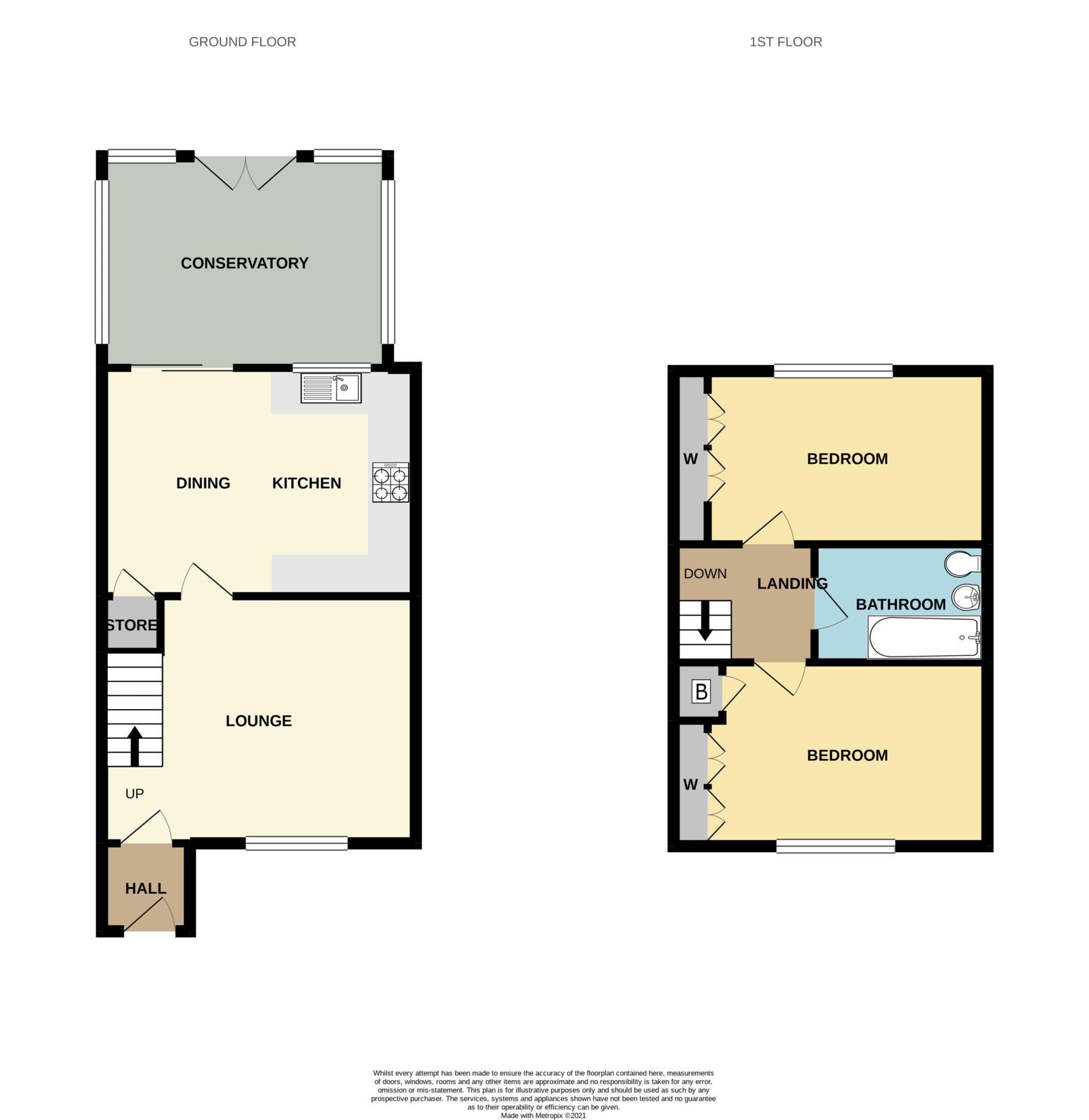- Mid Town House
- Two Bedrooms
- Conservatory
- Driveway & Rear Garden
- Gas Central Heating & Double Glazed
- Sold With Sitting Tenant
- Rental Income £650
- EPC ( D 61 )
** ATTENTION INVESTORS ** SOLD WITH CURRENT SITTING TENANT ** NO CHAIN **
GREENBANK are delighted to offer for sale this two bedroom mid town house located on the popular Jasmine Gardens estate of Kirkby. The accommodation briefly comprises: Entrance hall, lounge, dining room, kitchen and conservatory. To the first floor there are two bedrooms and a family bathroom. Outside is a driveway to the front and rear garden. The property benefits from Upvc double glazing and gas central heating system. Sold with no onward chain.
The current sitting tenant has been renting the property since April 2023 and pays £650 pcm. The property is also managed through Greenbank Letting Agent.
This property presents a great opportunity for investors looking for a reliable rental income.
Don't miss out on this fantastic investment opportunity! Contact us today for more information.
Tenure: Freehold
Council Tax: B
Tenancy commenced 2023
Tenancy Agreement in place
Secured Deposit
Gas Certificate in place
5 Year EICR in place
Entrance Porch - 4'6" (1.37m) x 3'11" (1.19m)
Entered via upvc double glazed door. Laminate flooring. Metre cupboard. Ceiling light point.
Lounge - 13'2" (4.01m) x 12'6" (3.81m)
Upvc double glazed window. Double radiator. Laminate flooring. Television point. Ceiling light point. Stairs to first floor.
Dining Room - 10'7" (3.23m) x 6'2" (1.88m)
Upvc double glazed doors to conservatory. Laminate flooring. Double radiator. Ceiling light point.
Kitchen - 8'6" (2.59m) x 5'9" (1.75m)
Upvc double glazed window. Fitted wall and base units. Part tiled walls. Integrated oven with hob and overhead extractor fan. Plumbed for automatic washing machine. Stainless steel sink with drainer. Tiled flooring. Ceiling light point.
Conservatory - 10'2" (3.1m) x 9'5" (2.87m)
Upvc double glazed doors to rear garden. Tiled flooring.
Landing
Carpet flooring. Ceiling light point.
Bedroom One - 10'11" (3.33m) x 8'9" (2.67m)
Upvc double glazed window. Double radiator. Fitted wardrobes. Carpet flooring. Ceiling light point.
Bedroom Two - 11'0" (3.35m) x 8'1" (2.46m)
Upvc double glazed window. Carpet flooring. Single radiator. Fitted wardrobes. Ceiling light point.
Bathroom
White low level WC. White panelled bath with overhead shower. Pedestal washbasin. Tiled walls. Ceiling light point.
Outside
FRONT : Tarmac driveway
REAR : Laid to lawn.
Notice
Please note we have not tested any apparatus, fixtures, fittings, or services. Interested parties must undertake their own investigation into the working order of these items. All measurements are approximate and photographs provided for guidance only.

| Utility |
Supply Type |
| Electric |
Mains Supply |
| Gas |
None |
| Water |
Mains Supply |
| Sewerage |
None |
| Broadband |
None |
| Telephone |
None |
| Other Items |
Description |
| Heating |
Not Specified |
| Garden/Outside Space |
No |
| Parking |
No |
| Garage |
No |
| Broadband Coverage |
Highest Available Download Speed |
Highest Available Upload Speed |
| Standard |
5 Mbps |
0.7 Mbps |
| Superfast |
80 Mbps |
20 Mbps |
| Ultrafast |
1000 Mbps |
220 Mbps |
| Mobile Coverage |
Indoor Voice |
Indoor Data |
Outdoor Voice |
Outdoor Data |
| EE |
Likely |
Likely |
Enhanced |
Enhanced |
| Three |
Likely |
Likely |
Enhanced |
Enhanced |
| O2 |
Likely |
No Signal |
Enhanced |
Enhanced |
| Vodafone |
Likely |
Likely |
Enhanced |
Enhanced |
Broadband and Mobile coverage information supplied by Ofcom.