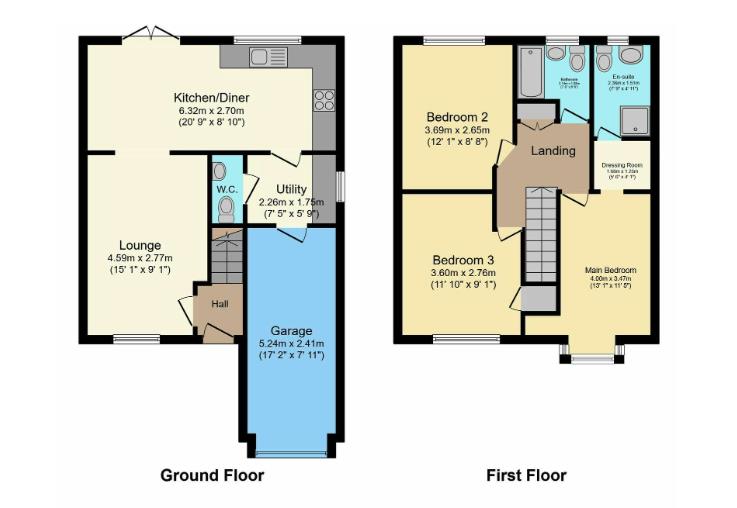- Detached
- Three Bedrooms
- Downstairs WC
- Utility Room
- En Suite
- Garage
- Front & Rear Garden
- EPC ( C 82 )
** THREE BEDROOM DETACHED HOUSE WITH INTEGRAL GARAGE ** UTILITY ROOM** DOWNSTAIRS WC ** EN SUITE TO MASTER ** ** VIEWING ADVISED **
Greenbank are pleased to present this modern three-bedroom detached house nestled in the Melling View Estate of Kirkby. This stunning property is sure to captivate buyers with its exceptional features and prime location.
A perfect blend of comfort, space, and convenience can be found at this property. The living, dining, and kitchen areas flow seamlessly together.
The property has the following features:
In addition to the entrance hall, there is a cosy lounge, a modern fitted kitchen fully equipped with integrated appliances with dining area, a utility room with WC and access to the garage.
Bedrooms and Bathrooms: On the first floor, there are three bedrooms with an en suite to the master and a family bathroom. These bedrooms are comfortable and well proportioned, providing ample room for relaxation or storage. The bathroom is modern and well maintained, offering convenience and privacy.
For warmth and energy efficiency, the property benefits from Upvc double glazing and gas central heating. These features contribute to a comfortable living environment throughout the year, ensuring a cosy ambiance during the winter months.
Gardens and Driveway: This property offers both front and rear gardens, providing ample outdoor space for relaxation and enjoyment. The front garden is well kept, creating a welcoming first impression, while the rear garden offers a quiet and secluded area for outdoor entertaining. Additionally, there is a driveway, providing convenient parking for multiple vehicles and a garage benefiting extra storage.
This three bedroom, detached house offers the perfect blend of comfort, space, and convenience. With its modern design and features with well maintained interiors, this property presents an excellent opportunity for those seeking a home that is both visually appealing and practical. The garden and driveway further enhance the property's appeal, offering outdoor space and parking convenience. Don't miss out on this incredible opportunity, schedule a viewing today and make this dream home yours.
Tenure: Leasehold
Date : 19 December 2016
Term : 999 years from and including 1 August 2015
Parties : (1) Bellway Homes Limited
(2) Christopher Paul Smith
Council Tax Band: C
Entrance Hall
Entered via composite door. Radiator. Tiled flooring. Ceiling light point. Stairs to first floor.
Lounge
Upvc double glazed window. Radiator. Television point. Tiled flooring. Ceiling light point.
Kitchen / Diner
Upvc double glazed window. Fitted wall and base units. Integrated oven with gas hob and over head extractor fan. Stainless steel sink with drainer. Integrated fridge freezer. Radiator. Upvc double glazed doors to rear garden. Two ceiling light points. Tiled flooring.
Utility Room
Upvc double glazed window. Plumbed for automatic washing machine. Tiled flooring. Ceiling light point. Door to WC. Door to garage.
Downstairs WC
Low level WC. Pedestal washbasin. Radiator. Ceiling light point.
Landing
Carpet flooring. Ceiling light point. Radiator. Access to loft space.
Bedroom One
Upvc double glazed window. Radiator. Carpet flooring. Ceiling light point. Dressing room area. Door to en suite.
En Suite
Upvc double glazed window. Low level WC. Pedestal washbasin. Radiator. Walk in shower enclosure. Ceiling light point.
Bedroom Two
Upvc double glazed window. Radiator. Carpet flooring. Airing cupboard. Television point. Ceiling light point.
Bedroom Three
Upvc double glazed window. Radiator. Television point. Carpet flooring. Ceiling light point.
Bathroom
Upvc double glazed window. Low level Wc. Pedestal washbasin. Panelled bath. Part tiled walls. Radiator. Ceiling light point.
Outside
FRONT : Tarmac driveway. Decorative stones.
REAR : Flagged patio area. Laid to lawn. Timber decking area. Timber fencing.
Notice
Please note we have not tested any apparatus, fixtures, fittings, or services. Interested parties must undertake their own investigation into the working order of these items. All measurements are approximate and photographs provided for guidance only.

| Utility |
Supply Type |
| Electric |
Mains Supply |
| Gas |
Mains Supply |
| Water |
Mains Supply |
| Sewerage |
Mains Supply |
| Broadband |
ADSL |
| Telephone |
None |
| Other Items |
Description |
| Heating |
Gas Central Heating |
| Garden/Outside Space |
Yes |
| Parking |
Yes |
| Garage |
Yes |
| Broadband Coverage |
Highest Available Download Speed |
Highest Available Upload Speed |
| Standard |
2 Mbps |
0.4 Mbps |
| Superfast |
80 Mbps |
20 Mbps |
| Ultrafast |
1000 Mbps |
220 Mbps |
| Mobile Coverage |
Indoor Voice |
Indoor Data |
Outdoor Voice |
Outdoor Data |
| EE |
Likely |
Likely |
Enhanced |
Enhanced |
| Three |
Likely |
Likely |
Enhanced |
Enhanced |
| O2 |
Enhanced |
Likely |
Enhanced |
Enhanced |
| Vodafone |
Enhanced |
Enhanced |
Enhanced |
Enhanced |
Broadband and Mobile coverage information supplied by Ofcom.